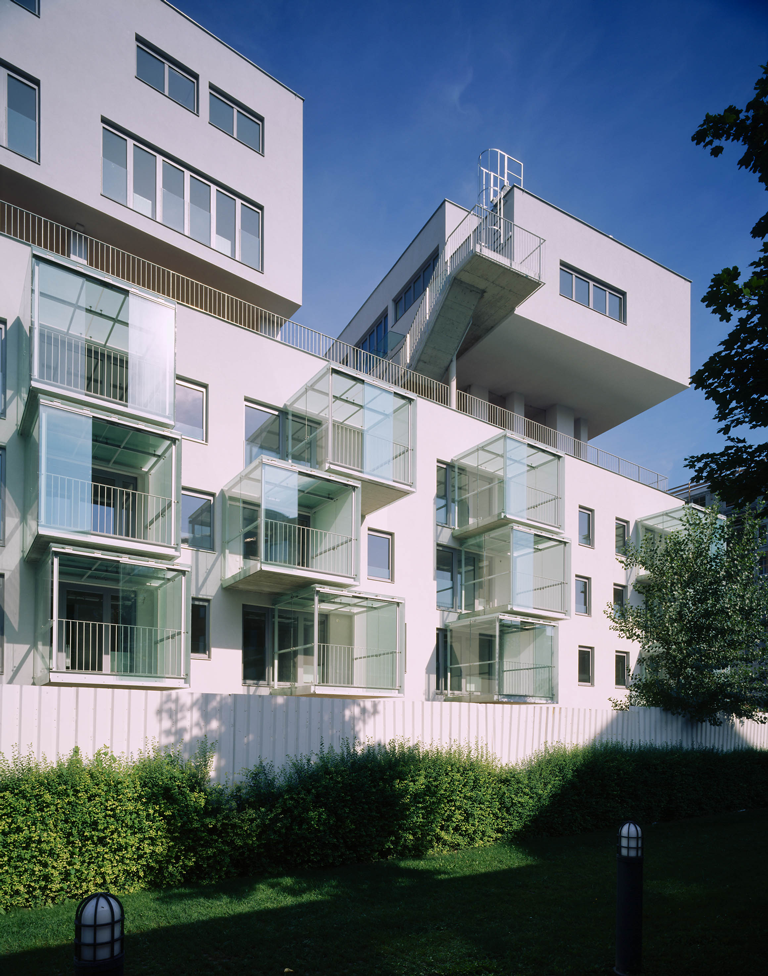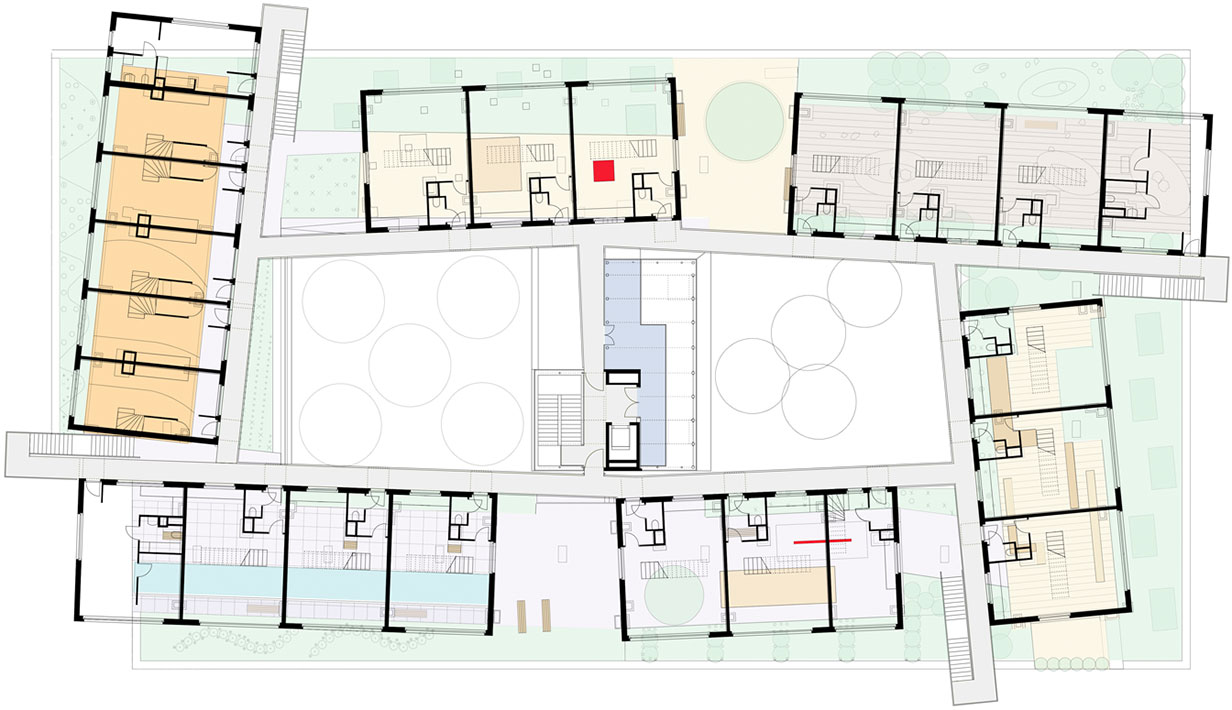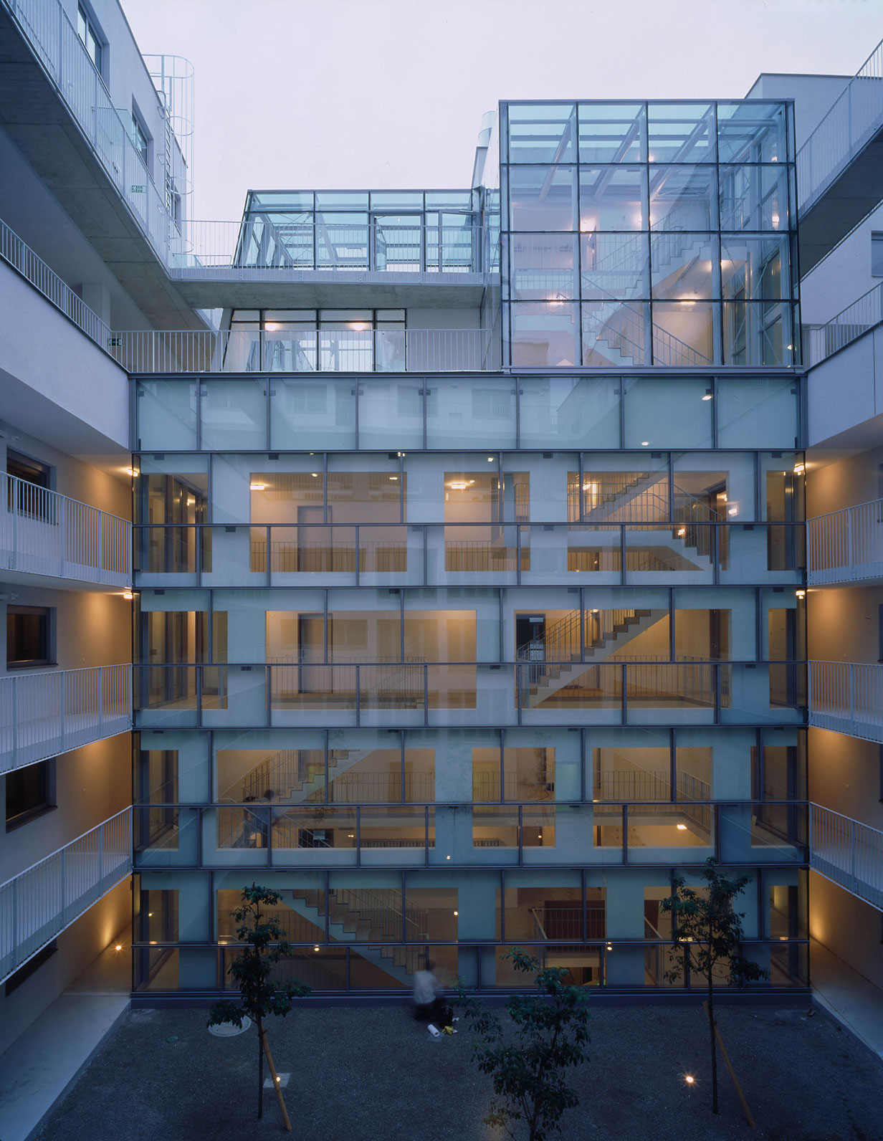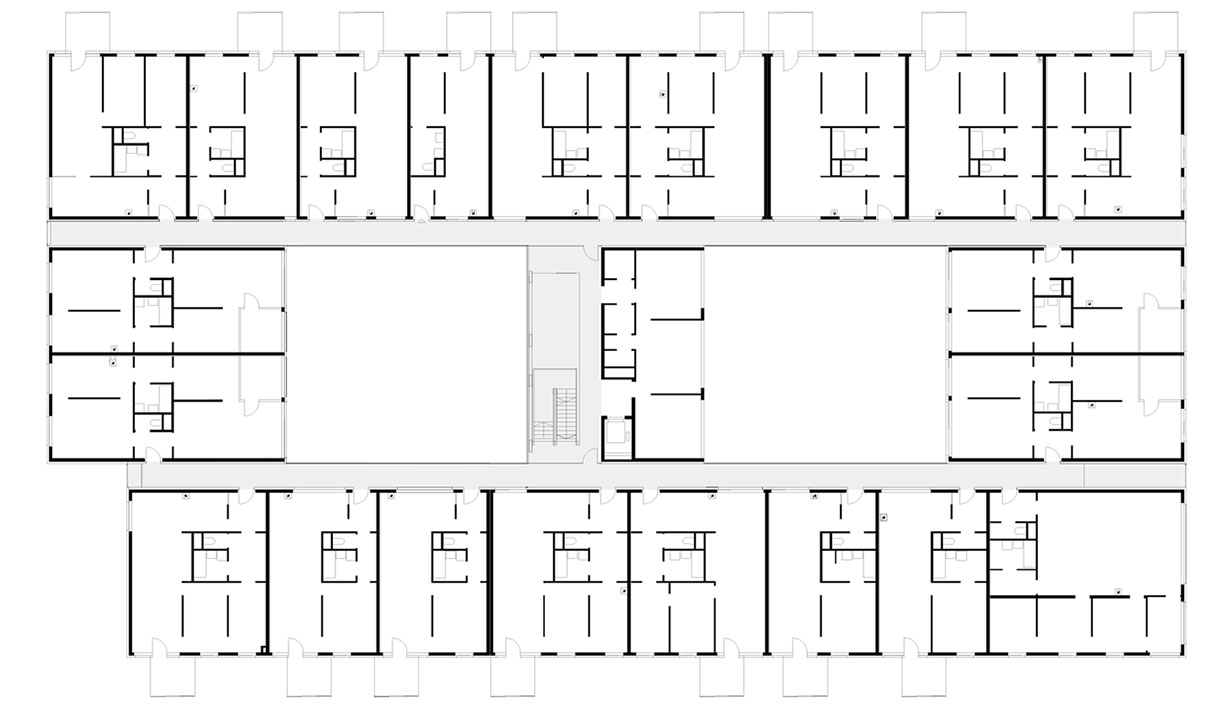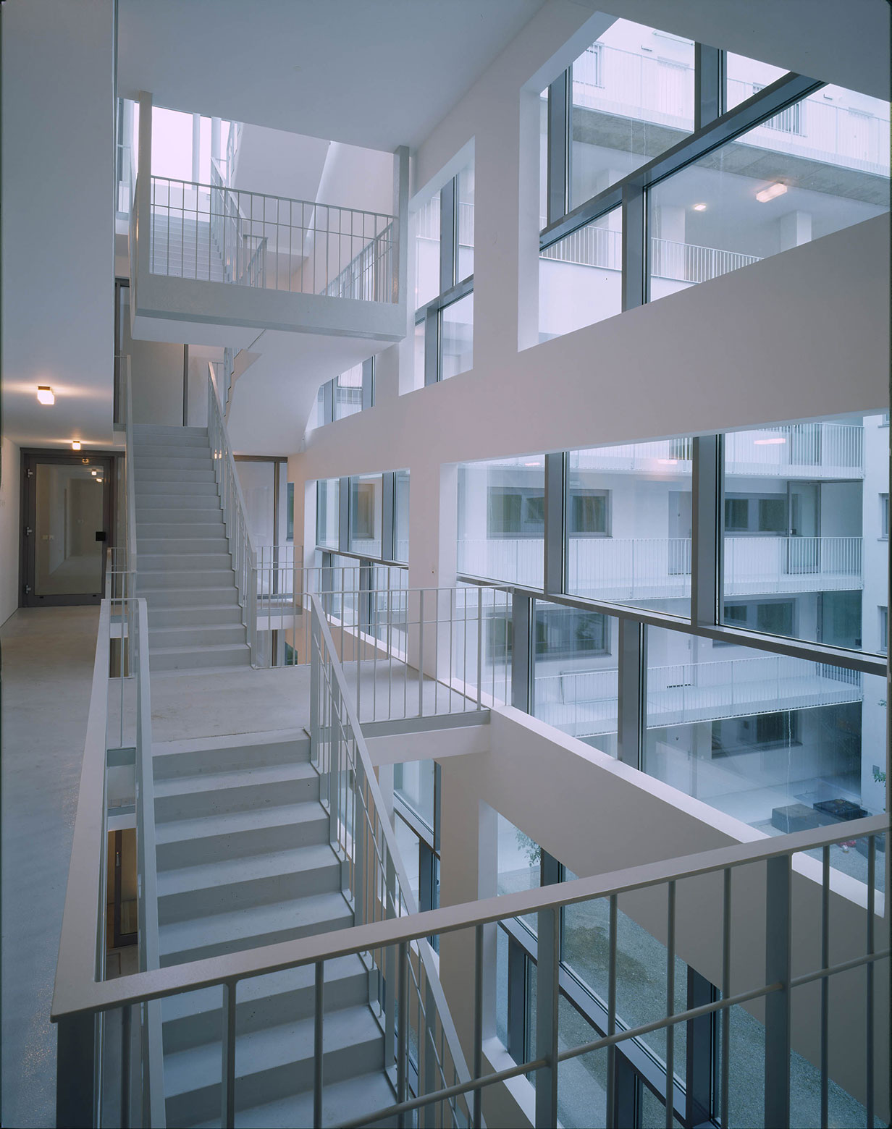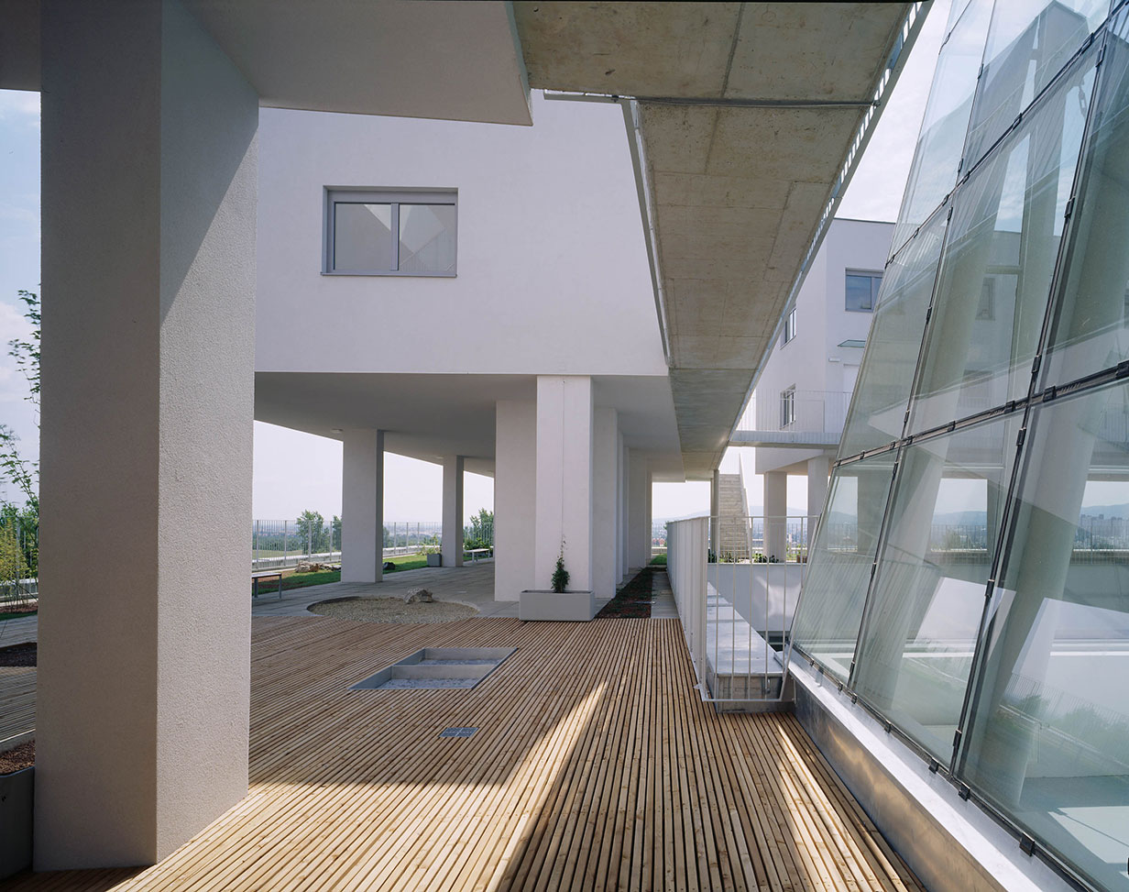hängende gärten
Laki Architekten | Günter Lautner | Nicolaj Kirisits
together with: Michaela Pammer
101 unit residential complex
Photos: Manfred Seidl
The house is characterized by two distinctly differently structured forms of living: the building's basement houses single-storey arcade apartments with gardens on the ground floor and verandas on the upper floors. The attic storey as hanging gardens, a 2400 m2 roof garden accessible to all residents in the vertical center of the building. Two-storey terraced house groups rest on the pillars of the aero-storey. The rotation of the two systems creates complex interior and exterior spaces whose diversity can only be experienced when passing through.
The entire 4th floor was created as a roof garden with a great view of the Vienna local mountains. Open and covered areas generate a variety of lighting situations and uses. The places under the six terraced houses are assigned to different characteristics (children's playground, ball playground, sundeck, gymnastics, pool, Japanese garden), supplemented by planting areas such as rose garden, Mieterbeete, playground, etc .; Climbing and climbing plants have a space-forming effect.
The spatial blending of work and leisure is taken into account in the floor plans. Each residential unit has an additional neutral area, which can be used as a work space and oriented to the arcade. In addition, offices are docked to the staircase in the basement floors, which can be rented by the residents. Interconnection of flats for multi-generation living, living communities or living space as needed and phases of life. In the basement floors small apartments are provided, which can be connected to neighboring apartments, as well as maisonettes can be connected with small apartments.
together with: Michaela Pammer
101 unit residential complex
Photos: Manfred Seidl
The house is characterized by two distinctly differently structured forms of living: the building's basement houses single-storey arcade apartments with gardens on the ground floor and verandas on the upper floors. The attic storey as hanging gardens, a 2400 m2 roof garden accessible to all residents in the vertical center of the building. Two-storey terraced house groups rest on the pillars of the aero-storey. The rotation of the two systems creates complex interior and exterior spaces whose diversity can only be experienced when passing through.
The entire 4th floor was created as a roof garden with a great view of the Vienna local mountains. Open and covered areas generate a variety of lighting situations and uses. The places under the six terraced houses are assigned to different characteristics (children's playground, ball playground, sundeck, gymnastics, pool, Japanese garden), supplemented by planting areas such as rose garden, Mieterbeete, playground, etc .; Climbing and climbing plants have a space-forming effect.
The spatial blending of work and leisure is taken into account in the floor plans. Each residential unit has an additional neutral area, which can be used as a work space and oriented to the arcade. In addition, offices are docked to the staircase in the basement floors, which can be rented by the residents. Interconnection of flats for multi-generation living, living communities or living space as needed and phases of life. In the basement floors small apartments are provided, which can be connected to neighboring apartments, as well as maisonettes can be connected with small apartments.
